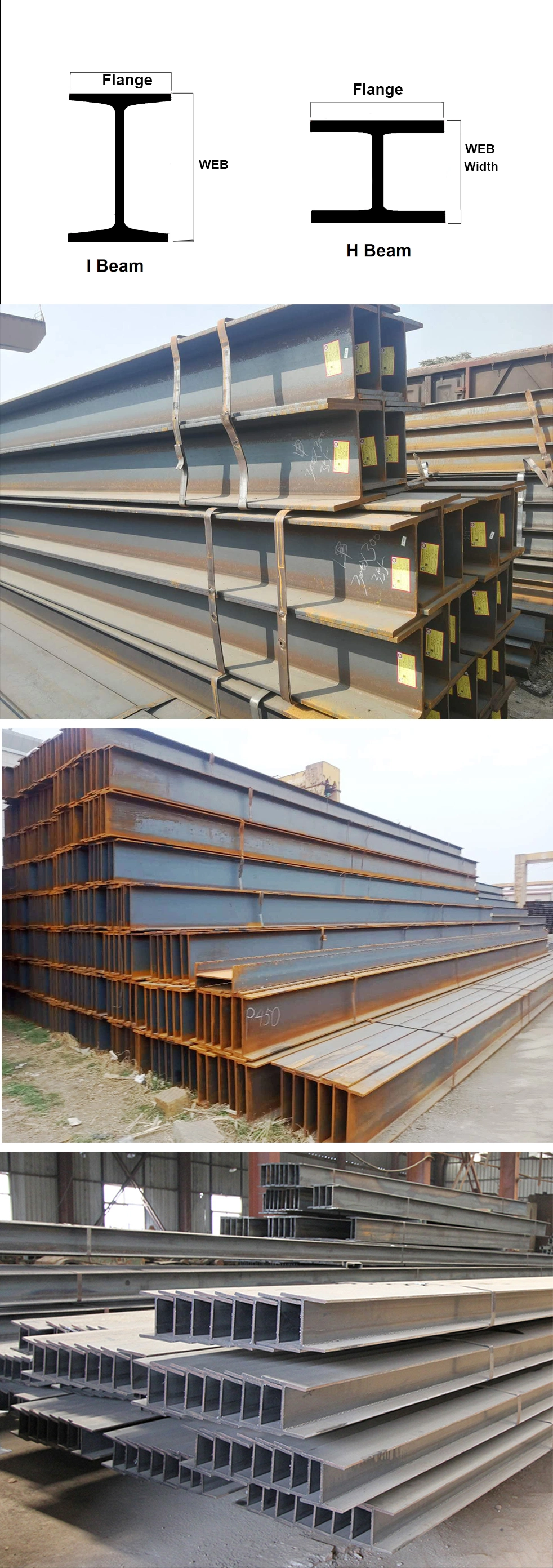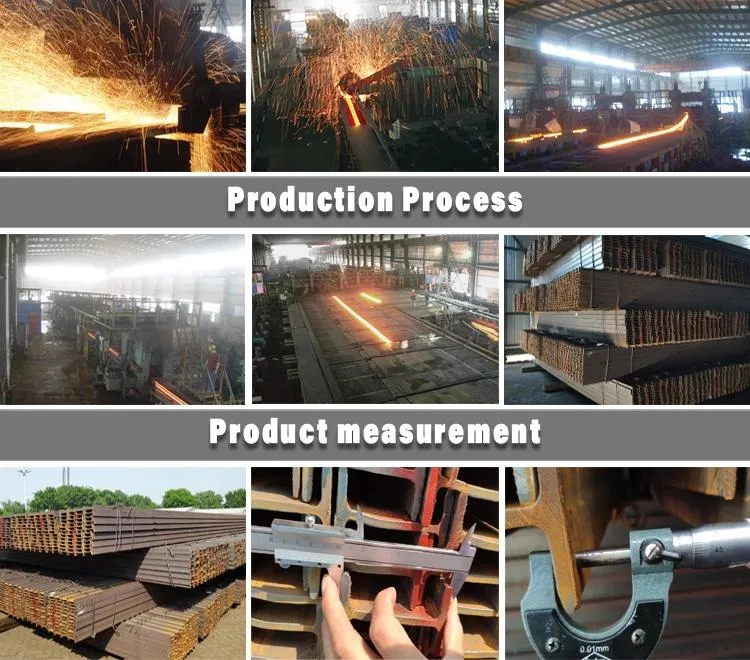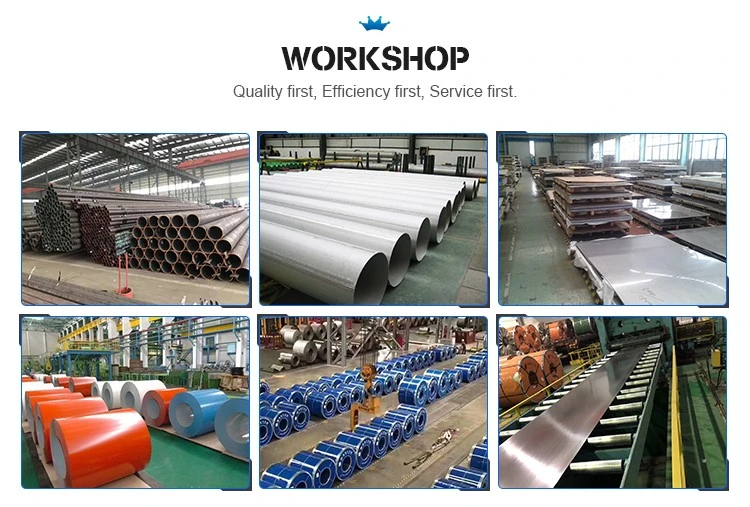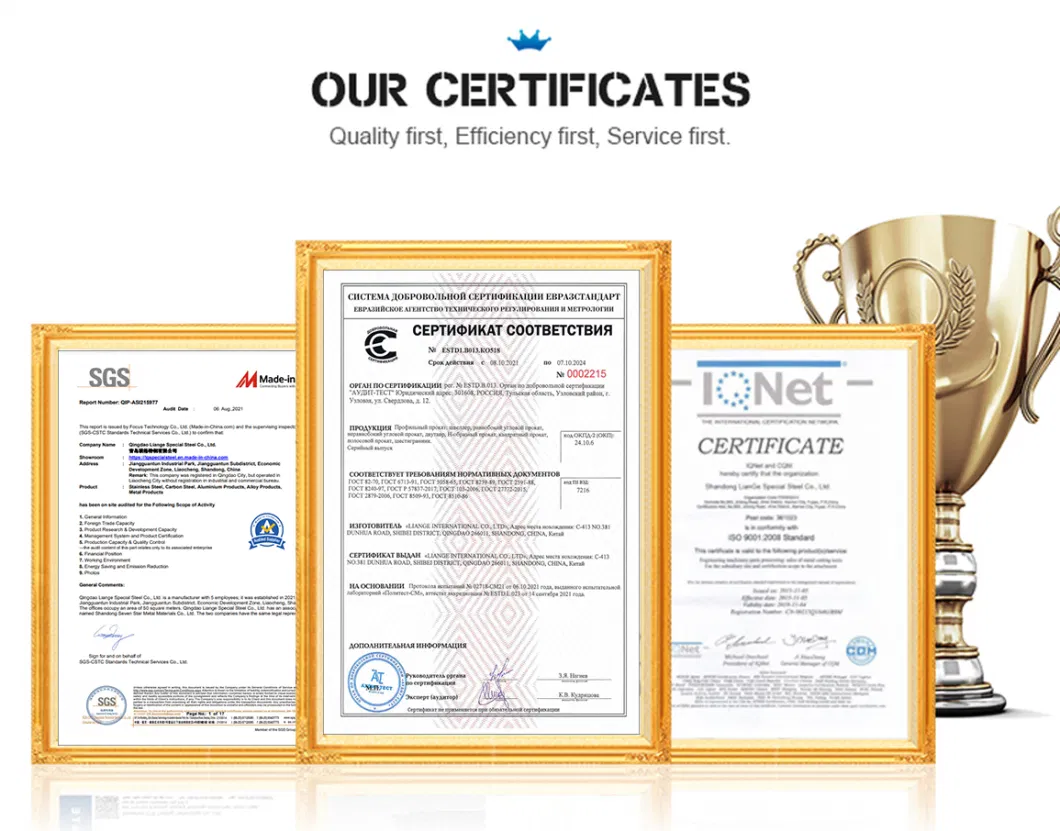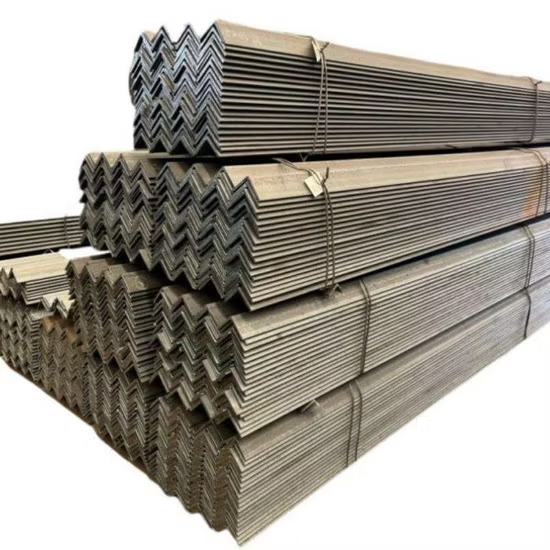
Catégorie

Profil en acier de construction de l'acier Q235B Q345b SS400 de poutre en double T I poutres de soutien de toit forme H H
Présentation Poutre H/I en acier Liange Description du produit Certifications Emballage et expédition Profil de l'entrep
Overview
Informations de base.
| Numéro de modèle. | Q195, Q235, Q235B, Q345, St37, St37-2, St52, SS400 |
| Conditions de paiement | Tt/LC |
| Nom | Poutre en H |
| Échantillon | Disponible |
| Quantité minimale de commande | 1 tonne |
| Forfait Transport | Emballage navigable standard |
| spécification | Comme demandé |
| Marque déposée | Liang/OEM |
| Origine | Shandong |
| Capacité de production | 30000 tonnes/jour |
Description du produit
Poutre H/I en acier LiangeDescription du produit
| Nom du produit | Poutre en H ou poutre en I de colonne de profil en acier universelle | Technique | Laminé à chaud/à froid |
| Tailles | 1.Largeur Web (H) : 100-1000 mm | Application | Structure de construction |
| 2. Largeur de bride (B) : 50-500 mm | Inspection | SGS BV INTERTEK | |
| 3. Épaisseur du Web (t1) : 5-50 mm | Emballage | En paquet fixé par bande d'acier | |
| Longueur | 9m 12m ou personnalisé | Capacité d'approvisionnement | 1000 tonnes par jour |
| Standard | JUSTE EN ASTM GB, ect. | Paiement | TT LC DP |
| Matériel | Q235B Q345B Q420C Q460C SS400 SS540 S235 S275 S355 A36 A572 G50 G60 | Surface | Polissage, recuit, décapage, brillant |
| 304,304L,309S,310S,316,316Ti,317,317L,321,347,347H,304N,316L, 316N,201,202 | Usinage | Personnalisé, Kaiping, découpe, motif |
